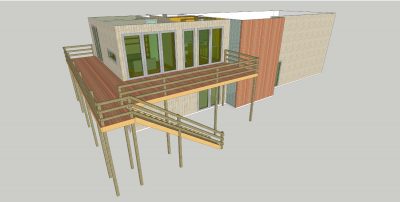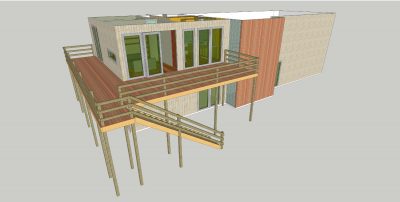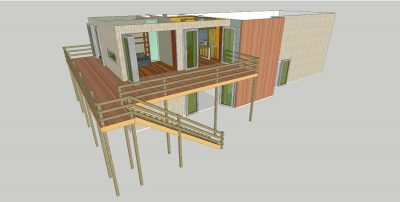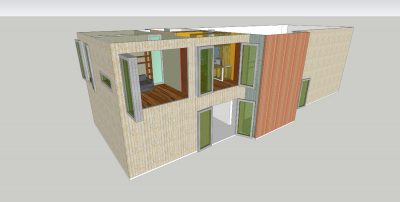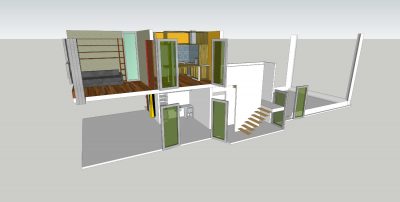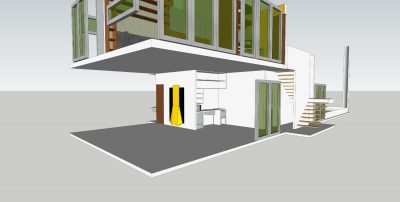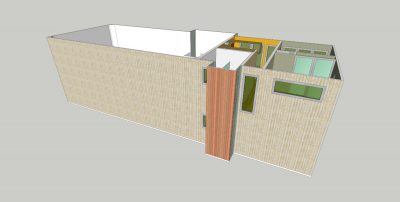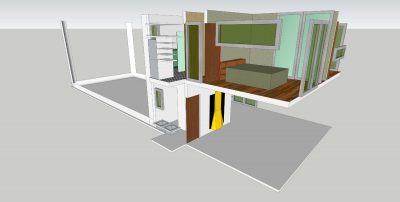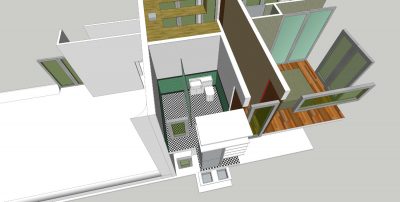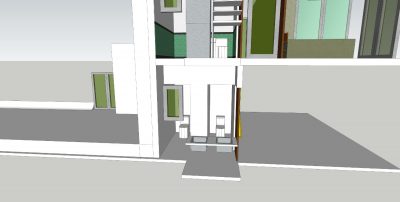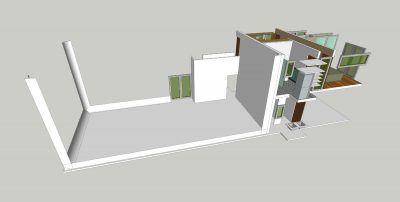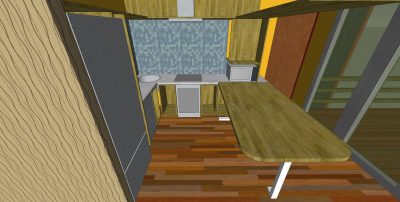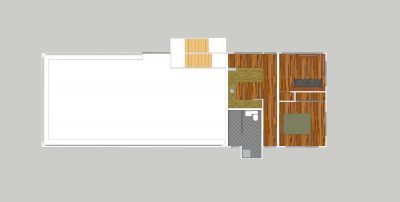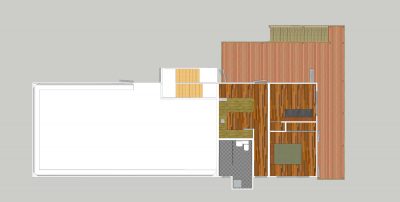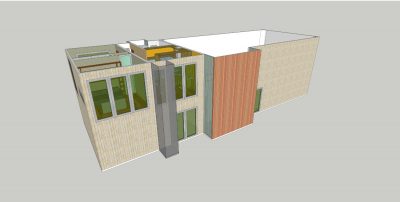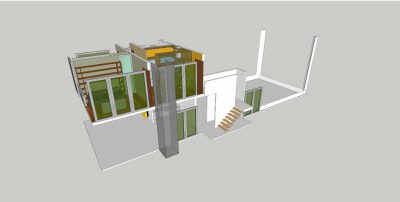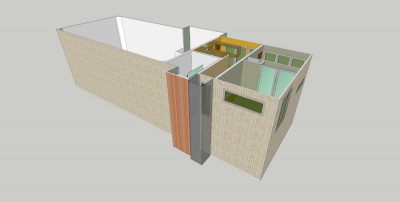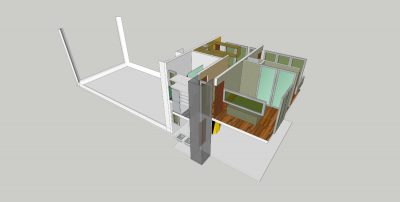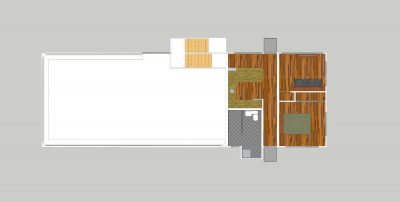Modelling experiments to create an artist’s studio, with an attached residence to fit within local council regulations for a secondary dwelling – maximum residential floorspace of 65sqm. The roof is omitted. The major building volume is 6x7x21m HWD, plus the staircase & laundry side pods.
This version has a residential floor area of just under 50sqm. The residence is accessed via a staircase from the Office / Studio level, to a locking front door accessing the kitchen. Optional access would be via the balcony, again to the kitchen.
The basic configuration is:
- Upstairs:
- One bedroom
- One bathroom (with laundry)
- Kitchen
- Library / sitting room with sofa bed for guest accommodation.
- Downstairs:
- Gallery / Photo Studio
- Office / Digital Studio
- Kitchenette
- Bathroom
The doubling-up of kitchens / bathrooms is to ensure the residential and non-residential components are independently complete, to defuse suggestions that the entire building is functionally a single residential space.
Accessibility Concerns
All clearances – doorways, bed circulation, bathroom etc have been designed to exceed standard wheelchair-accessible 86cm requirements. All internal doors are sliding pocket doors.
The main bedroom is sized for a queen bed with all sides wheelchair-accessible, the Library can fit a double bed with all sides wheelchair-accessible.
Two locations have been designed to accomodate retrofitting of an inter-floor wheelchair-accessible elevator, should one be required.
The downstairs studio bathrooms feature two stalls of standard accessible dimensions. The larger of them has space beside the toilet for a compact shower-station.

